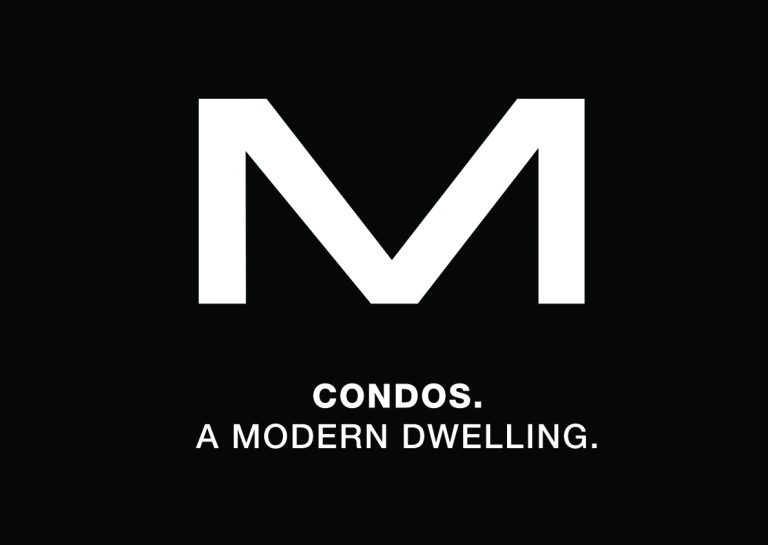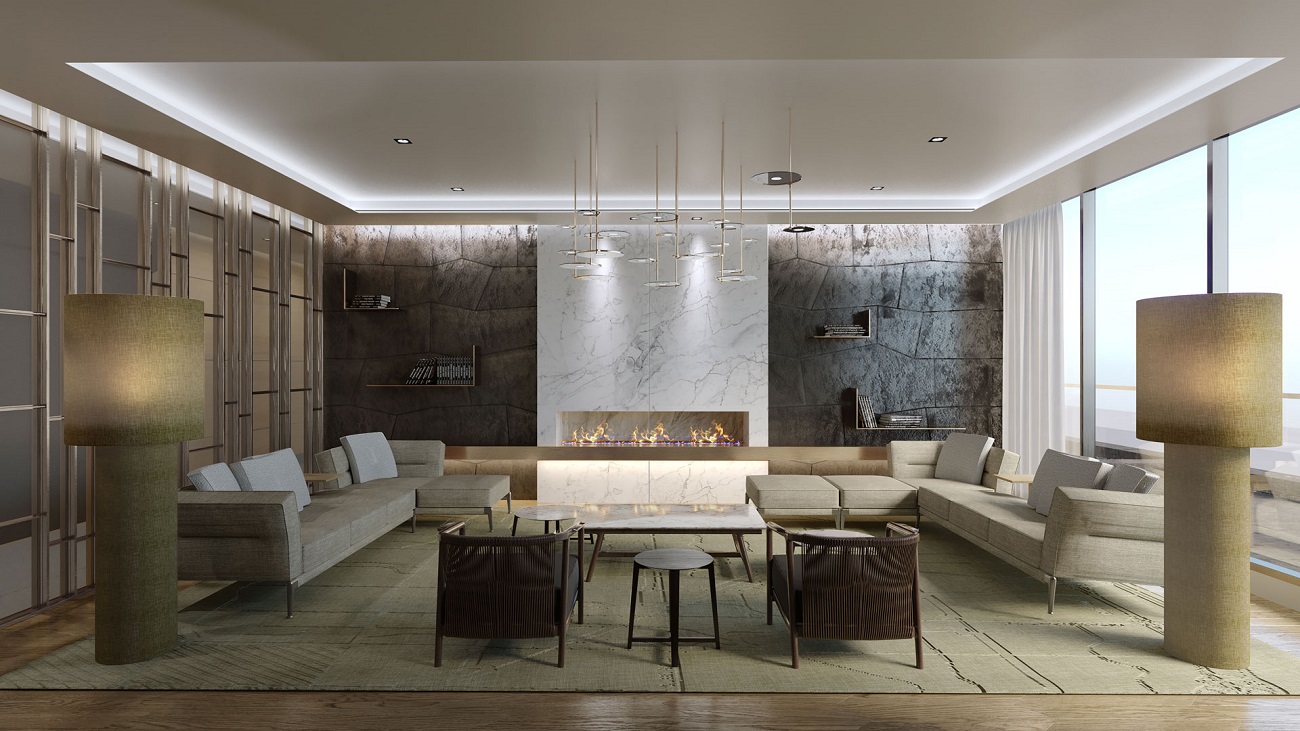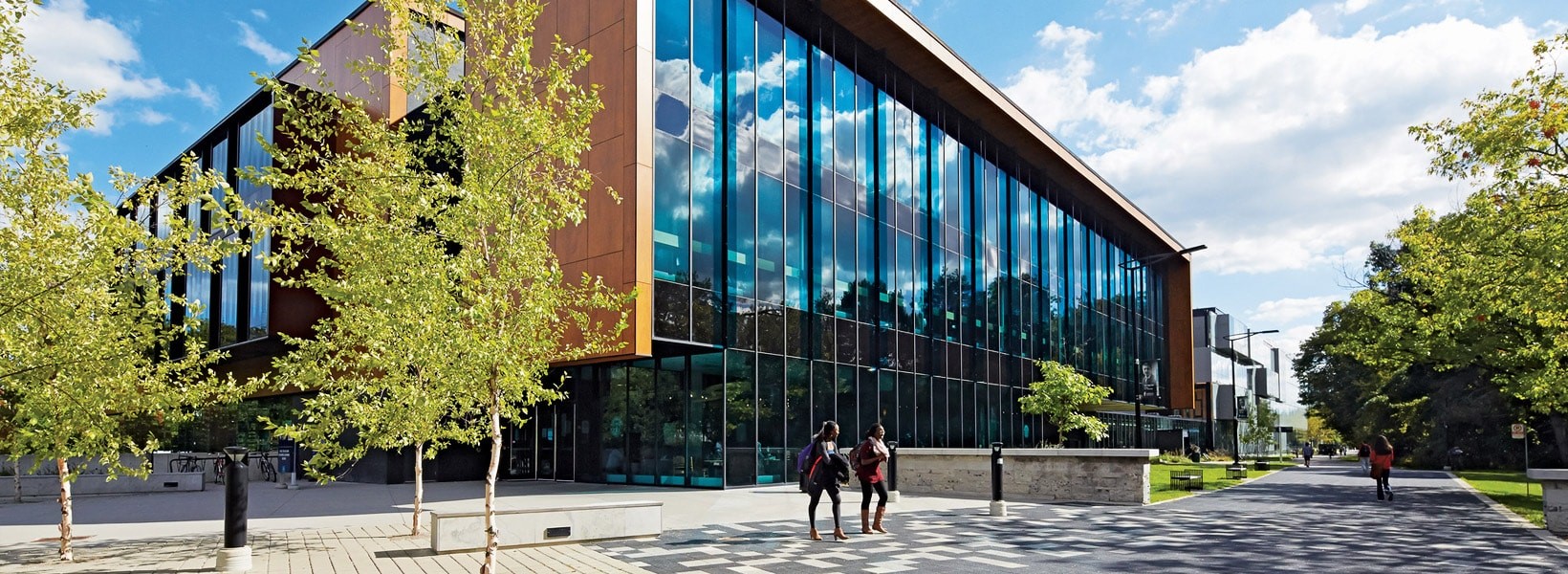About The Project
M Condominiums by Primont is coming soon to Brampton’s beautiful Mount Pleasant community, at the North West corner of Sandalwood Parkway West and Veterans Drive, an urban transit village framed by acres of protected greenbelt and open greenspace. M will be comprised of 8 storeys and 75 units. The condominiums will consist of 1 to 3 bedroom units ranging from 652 SF to 1526 SF.

Developer
M Condos will be developed by Primont Homes – a trusted name in the industry that boasts a 50-year family tradition of fine home building with attention to prime locations, elegant design, superb craftsmanship and unrivalled customer service. M condos will be designed by award-winning CORE Architects based in Toronto that have been responsible for the design of over 160 condominium projects and more. In collaboration, Mike Niven Interior Design will be responsible for fresh, leading-edge interior design.
Details

Designed with the metropolitan family in mind, M Condominiums will feature all the conveniences of carefree condo living, set amongst surrounding trails, parkland, dining, shopping and every urban amenity you could desire.
It’s the details that make a difference. They make your everyday experiences a little more pleasing to the eye; a little more convenient. Complete with sleek, high-quality features and finishes, your M Condos home will retain its beauty and value for years to come.
M is proposed to have suites ranging from an approximate 652 SF to 1526 SF (inclusive of balconies). Your entry into the lobby will be grand and bathed in gorgeous sunlight streaming in from the floor to ceiling windows. Suites are proposed to have bright, open kitchens with chef-inspired finishes and spa-inspired bathrooms. In addition to the elegant suite finishes, enjoy a healthy lifestyle with the stunning recreational facilities including a fully equipped fitness centre. You can also entertain guests in the multipurpose room with a designer kitchen and access to the beautiful exterior patio. Furthermore, ground floor units will also feature patios for taking in the thoughtfully decorated streetscape.
Transit
The Mount Pleasant GO Station is only a 7-minute drive from M Condos and connects you to the entire GTA. Get around the neighbourhood with Brampton’s BRT service and reach Toronto in half an hour drive. Meanwhile, the Highways 407, 410, and 401 are just minutes away.
Community

M Condominiums will be situated in the family-inspired Mount Pleasant neighbourhood perfect for those who enjoy the convenience of urban living with the benefits of being surrounded by woodland trails and many local parks such as Buick Park and Skatepark, Moody Family Park, and Creditview/Sandalwood Sportsfield. Groceries and dining are just around the corner with a multitude of delicious restaurants and cafes as well as large grocery chains. The Brampton and Mississauga area serves many cuisines to satisfy any craving ranging from refined Italian at La Capannina Restaurant to Asian cuisine at Toshi Japanese Restaurant.
Dining can’t be complete without some doing some shopping. Head to any of the shopping venues nearby including Square One Shopping Centre, Bramalea City Centre, Brampton Mall and Shoppers World Brampton. If you’re not an avid shopper, why not enjoy an entertaining day with a visit to any of the cultural or community spaces such as Mount Pleasant Civic Square, The Rose Theatre, Carnegie Library Building, or Turnberry Golf Club.
Schools

World-renown University of Toronto Mississauga Campus, as well as Sheridan College Davis Campus, are easily accessible from M Condos. The area also features a number of schools including Tribune Public School, Brisdale Public School, Mount Pleasant Village Public School, Aylesbury Public School, James Potter Public School, Edenbrook Hill Public School, Nelson Mandela Public School, Guardian Angels Catholic Elementary School, and Worthington Public School.
There is no better place to enjoy a vibrant, urban lifestyle with your family alongside the natural beauty of the Mount Pleasant community within Brampton.